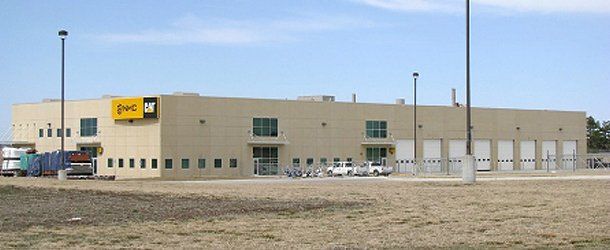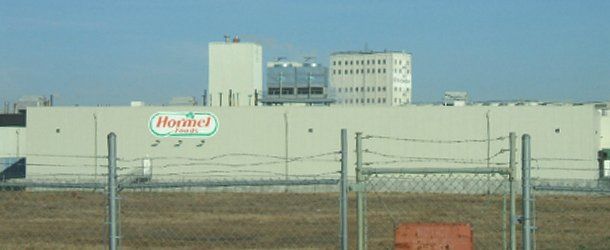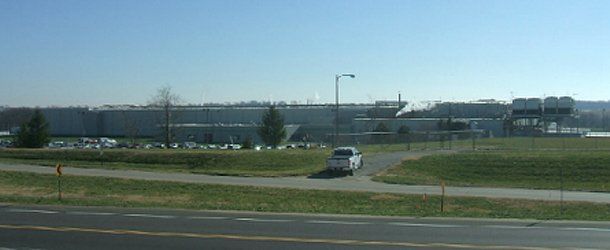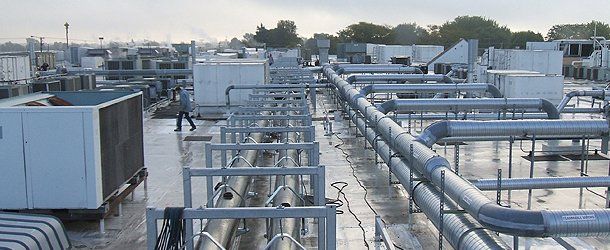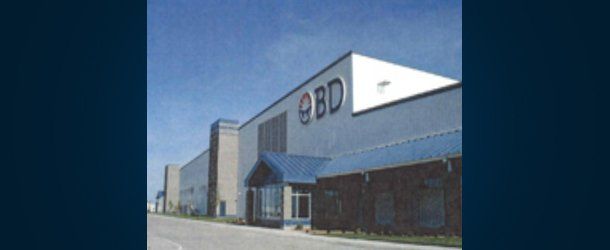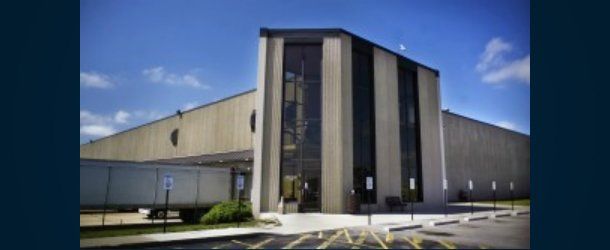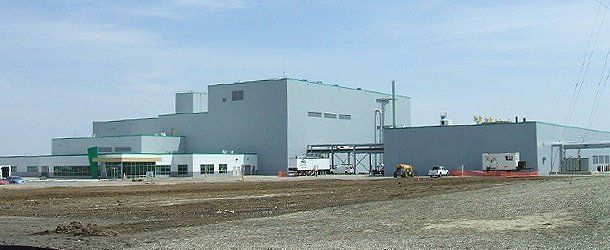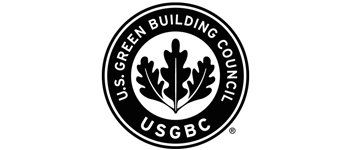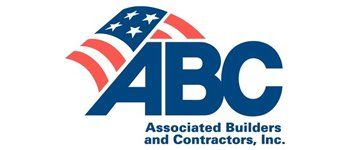Commercial and Industrial Projects
Utilize the Latest Technology | Since 1980 | Highly Skilled Professionals
Utilize the Latest Technology
Since 1980
Highly Skilled Professionals
Trusted Professionals for Industrial Projects
Take a look at some of our commercial and industrial projects below. With over 350 years of experience, you can rely on the team at Midland Mechanical, Inc. With offices in Omaha and Hastings, NE and Denver, CO, we have a team in your area. Call us today at 402-571-4258
Nebraska Machinery - Lincoln, NE
Project Team and Statistics:
- Architect: Mayne Architecture
- Mechanical Engineer: Farris Engineering
- General Contractor: Hawkins Construction
- Completion Date: August 2006
- Bid Type: Plan and spec
Project Description
The Nebraska Machinery Company is a Nebraska based business that was founded in 1938 in North Platte. The original intention of the business was the sale of heavy equipment. In a series of expansions beginning in 1983 the company has grown into four divisions: The original heavy equipment division, engine repair division, a lift truck division, and a rental services division catering to the needs of construction contractors statewide.
The Nebraska Machinery project was a perfect example of the critical importance of scheduling and coordination in the construction industry. To complete the construction of the 45,300 square foot facility in 135 business days an aggressive schedule was developed. During the project over 15,720 feet of sanitary, domestic, hydronic and process piping and associated equipment was installed by our workforce. Midland’s crews worked simultaneously onsite and in our fabrication shop to prefabricate every possible piping and hanger assembly in order to meet the construction deadline. The 7,440 man-hours of work accomplished within the strict deadline of this project was performed with zero OSHA recordable accidents. Midlands Mechanical, Inc. is proud of the efforts of our team members and their ability to deliver a high quality product on schedule, as promised. Some system components installed are:
- (1) - B&G Packaged Radiant Heating System with TekMar Controllers
- (12) - Rittling Cabinet Unit Heaters and Unit Heaters
- (4) - B&G Series 60 Inline Pumps
- (1) - Culligan Hi-Flow 2E Commercial Water Softener
- (2) - AO Smith BTI 100 Natural Gas Fired Water Heaters
- (1) - PS International 1200 Gallon Oil Water Separator Sump Tank
- (1) - PS International 900 PSI Gallon Oil Water Separator
- (2) - Eshland B500 Waste Oil Boilers
- (1) - 8225 Gallon Waste Oil Storage Tank
- (1) - Simplex SPS-10 Waste Oil Pump Skid
- (1) - Aerco KC-1000GWB Natural Gas Fired Condensing Boiler
- 29,400 Linear Feet of Onix Radiant Tubing
Major Program Spaces
Mechanical and plumbing piping installation for new facility – 45,300 square feet
Project Responsibilities
- Hot water heat Piping
- Chilled Water Piping
- Radiant Heating Piping
- Fuel Oil Piping
- Domestic Water Piping
- Roof Drain Piping
Hormel Foods, Freemont, NE
Project Team and Statistics:
- General Contractor: Gleeson Constructors
- Completion Date: Initially 2005; Misc projects to date
- Bid Type: Plan and spec / design build
Project Description
In 2005 MMI was asked by Gleeson Constructors to build a new maintenance addition for the plant. Since then we have performed numerous new additions and remodel of existing. MMI has also completed numerous design build projects for the plant during weekend downtimes.
Major Program Spaces
- Maintenance Addition – 8,855 square feet
Project Responsibilities
- Process Piping as required by Hormel
Cargill Meat Solutions - Nebraska City, NE
Project Team and Statistics:
- Completion Date: Initially 1994; Misc projects to date
- Bid Type: Design build
Project Description
In 1994 MMI was contracted by Cargill Corporation to design build this meat processing plant. The owner furnished the major equipment and MMI was responsible for interconnecting piping. The facility included an office addition which required HVAC and plumbing. Since then we have performed numerous new additions and remodel of existing. MMI has also completed numerous small design build projects for the plant during weekend downtimes.
Major Program Spaces
- Office Facility – 16,500 square feet
- Meat Processing Facility – 120,000 square feet
Project Responsibilities
- Process Piping as required by Cargill
Nucor Steel - Norfolk, NE
Project Team and Statistics:
- Architect: N/A
- Mechanical Engineer: N/A
- General Contractor: N/A
- Completion Date: Misc projects to date
- Bid Type: N/A
Project Description
We have worked at Nucor for about 20 years and have done all types of mechanical piping repairs and replacement projects. We do hydraulic tubing and plumbing. Relocation and new equipment hook ups as well as general maintenance that has anything to do with piping. We have also completed many new addition work as well as coordinate with the multiple shutdowns Nucor has.
Project Responsibilities
- Hydraulic Tubing
- Plumbing
Becton Dickinson (BD) - Columbus, NE
Project Team and Statistics:
- Architect: N/A
- Mechanical Engineer: N/A
- General Contractor: N/A
- Completion Date: Misc projects to date
- Bid Type: N/A
Project Description
We have worked at BD Medical for more than 7 years with new projects and all types of piping maintenance projects. We have completed several equipment relocations and upgrades as well as additions. Anything to do with piping and minor equipment setting, we have been involved with.
Project Responsibilities
- Process Piping as required by Becton Dickinson
Sysco Foods - Lincoln, NE
Project Team and Statistics:
- Architect: Nexus
- Mechanical Engineer: AES Engineering
- General Contractor: Big D Construction
- Completion Date: August 2012
- Bid Type: Design Build
Project Description
Midlands Mechanical, Inc. was hired for this design / build which involved remodeling an existing plant as well as new construction in order to suit the owner’s needs. We furnished and installed the complete plumbing, HVAC in the office mezzanine area, battery charging area, Kitchen conference area, Vehicle Maintenance Facility, and Beverage shop. We also furnished and installed radiant heat in the dry dock area, provided complete plumbing in the refrigeration mechanical room.
Major Program Spaces
- Remodel existing building – 197,723 square feet
- Additional new construction – 176,535 square feet
Project Responsibilities
- Domestic Water Piping
- Roof Drain Piping
- Insulation
- Waste and Vent Piping
- Natural Gas
- Sheetmetal / Air Distribution
Valent BioScience - Osage, IA
Fermentation Campus
Project Team and Statistics:
- Architect: Middough
- Mechanical Engineer: Middough
- General Contractor: Gilbane
- Completion Date: May 2015
- Bid Type: N/A
Project Description
The project consists of two buildings. Phase I was is the piping of the Central Utilities Building which involves 4 chillers, 1 cooling tower, 2 boilers, 5 compressors, and 8 pumps. Phase II is the connection of services in the Central Utilities building to the different processes in the fermentation building.
Major Program Spaces
- Central Utility Building - 28,000 square feet
- Main Fermentation Building ~ 110,000 square feet
- Lab - 28,000 square feet
Project Responsibilities
- 3D Model and coordination
- Chilled Water (glycol)
- Chilled Water
- Condenser Water
- City Water
- Process Water
- Steam and Condensate
- Compressed Air
- Raw Materials
International Quilt Studies Center - Lincoln, NE
Project Team and Statistics:
- Architect: Poyner Architecture
- Mechanical Engineer: Alvine Engineering, Inc.
- General Contractor: Hawkins Construction
- Completion Date: January 2008
- Bid Type: Plan and spec
Project Description
The International Quilt Studies Center was founded in 1997 after the University of Nebraska- Lincoln received a donation of over nine-hundred and fifty quilts. Before moving to its new state-of-the-art three-story, 37,000 square foot facility containing public viewing galleries, classroom and meeting spaces, a museum shop, conservation and research laboratory, virtual quilt gallery and a climate controlled storage area, the Center was located in a limited converted space of the Home Economics Building on East Campus. With the construction of the first “sustainable” green facility constructed on the UNL campus, the collection of quilts has grown to over two thousand three-hundred, with quilts from 24 different countries. The International Quilt Studies Center has also spawned a graduate program in textile history. This program is the only one of its kind in the world and encourages the study and appreciation of quilts as both aesthetic objects and as cultural artifacts whose beauty has significant importance to social and economic history.
To complete the construction of the 37,000 square foot facility an aggressive schedule was developed. During the project over 17,020 feet of sanitary, storm, domestic, and hydronic piping and associated equipment was installed by our workforce. Midland’s crews worked simultaneously onsite and in our fabrication shop to prefabricate every possible piping and hanger assembly in order to meet the construction deadline. Some system components installed are:
- (4) – Armstrong Series 4030 Base Mounted Pumps
- (2) – GTP Glycol Feed Systems
- (1) – AO Smith Cyclone BTH 250 Water Heater
- (3) – LES VW-100H-G Fire-tube Boilers
- (1) – McQuay GeneSys Air Cooled AGS 120CM/B Screw Compressor Chiller
- (3) – Armstrong HumidiClean Series HC-4100 Humidifiers
- (4) – McQuay Model TSH Fan Coil Units
- (4) – McQuay Model IM 217 Unit Heaters
- 614 Linear Feet of Vulcan Radiator Fin-Tube
Major Program Spaces
Mechanical and plumbing piping installation for new 3 story facility – 37,000 square feet
Project Responsibilities
- Hot water heat Piping
- Chilled Water Piping
- Domestic Water Piping
- Compressed Air Piping
- Roof Drain Piping
- Insulation
- Waste and Vent Piping
- Underground Utilities
- Mechanical Equipment Setting

